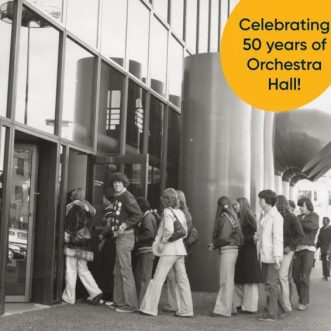…and became America’s first climate-controlled indoor shopping mall!
If you take a look at the video above, shared by Kottke.org, you’ll notice that Southdale Center looks a lot like a typical mall. Designed by Victor Gruen, the father of suburban American shopping malls, the layout was revolutionary at the time but has since been copied by shopping centers across America. (For more on Gruen, listen to this great episode of the podcast 99 Percent Invisible.)
The mall’s highlight was the central atrium, topped by a skylight, which Gruen designed as a kind of indoor town square. The exteriors were designed to be boring in order to make the dazzling interiors seem more exciting by contrast, encouraging people to stick around and shop rather than exit.
However, by the end of his life, Gruen had become an outspoken critic of shopping malls, which he had envisioned as a solution to suburbia’s lack of walkable public space. While Southdale is still open, America’s indoor shopping malls are largely dying, often finding new life as things like medical centers or residential developments.
Image: The Southdale Center in Edina, Minnesota in 1956. Life magazine photo archive







